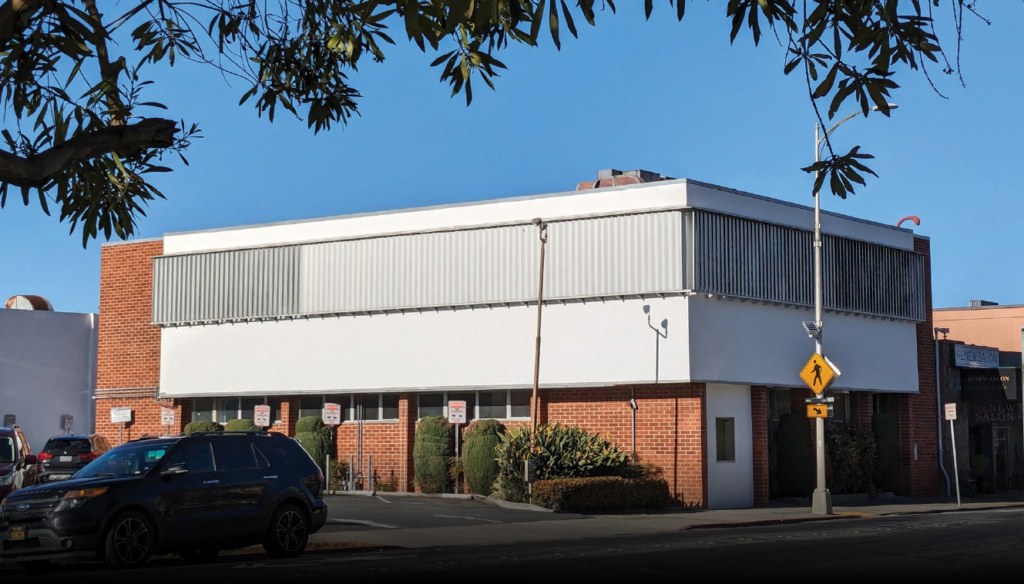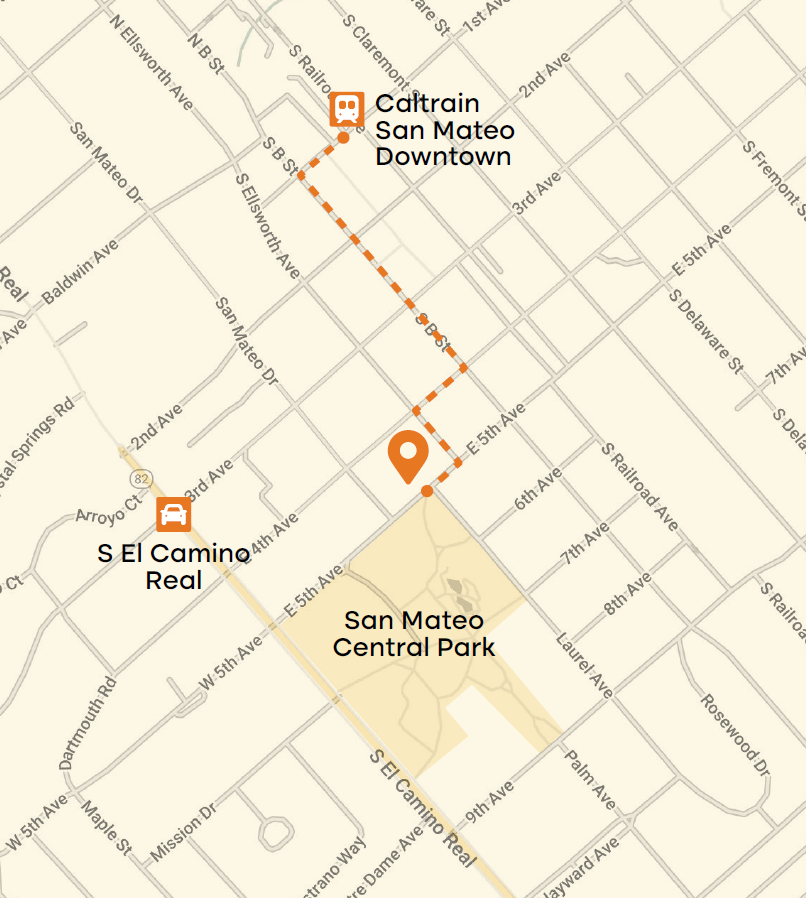– Capital Campaign –

Great news! HIP Housing has found a new home at 111 E. 5th Avenue in San Mateo. With the expansion of HIP programs and the soft commercial real estate market, the timing could not be better!
Our goal is to self-finance the purchase and upgrades so we can avoid high-interest payments. To do this, we are asking for donations to our Capital Campaign of $600,000 by mid-May for the building acquisition, and an additional $1,000,000 by the end of 2024 for the building upgrades.
For more information about how you can help support the future of HIP Housing,
please contact Sabrina Longega Wilson at (650) 348-6660, Ext. 310. or email capitalcampaign@hiphousing.org
Why Now?
With 50 employees and four robust programs, we have reached a tipping point. Renting no longer makes programmatic or financial sense for us and the market is ripe for a purchase.
What began as a small social service agency, funded by a $10,000 grant from the Area Agency on Aging, has grown into a multifaceted organization tackling the greatest housing challenges of low-income San Mateo County residents using a wide variety of specialized strategies. Our space needs to accommodate this growth.
In preparation for a purchase, HIP Housing received grants from the David and Lucile Packard Foundation for a feasibility study and capital campaign consulting.
We also secured pro-bono assistance for an office needs assessment and site plan, and strategically grew our Board to include expert capacity in Property Development, Property Management, Real Estate Law, and Architecture/Design.
Why is it Important?
We need a space that facilitates our growing programs and staff while also supporting mental health and a trauma-informed lens in everything we do.
HIP Housing’s top priority has always been to provide excellent programs that are responsive to the housing needs of people and families in San Mateo County.
Now, creating trauma-informed, healthy spaces, where clients can overcome trauma and staff can feel safe and supported, is also a critical priority.
Over 60% of adults in America have experienced the kind of debilitating trauma that creates barriers to success. In our client population, this percentage is as high as 89%.
To be successful, our programs and physical space have to be right-sized and reduce the effects of trauma so we can help people find and remain housed.
Who will
Benefit?
Our clients and staff will benefit greatly from an improved space, especially now that the population of older adults is growing at historic rates and trauma is on the rise.
Our Home Sharing, Self-Sufficiency for Families, and Property Development- Management programs have always worked in tandem to prevent displacement and homelessness, maximize existing housing stock, and equip individuals to overcome housing inequities.
But recent studies show that households headed by adults 80 and older will double by 2040, and , in California, 41% of un-housed individuals will first become homeless at age 50 or older.
Recognizing this, we developed the Housing Readiness Program (HRP) to help extremely vulnerable seniors with specialized assistance to avoid homelessness. HRP is specifically designed to meet the housing needs of vulnerable seniors and uses our existing program resources, as well as new staff, interns, and volunteers to bring it to life. But, like all our programs, it requires the right space in the right location with the right features.
“Trauma-Informed”?
Stress and trauma have grown exponentially for our clients and staff. Our space needs to incorporate design elements that reduce stress and support mental health.
Increasingly, clients referred to us are facing homelessness causing enormous stress and trauma that can exacerbate other health conditions.
Clients requiring intensive, specialized
case management can result in
secondary trauma for our staff.
We need specialized spaces that incorporate trauma-informed principles that are consistent with our agency-wide strategic priority to approach everything we do from a trauma-informed lens.
Our space needs to have wide sight lines, natural light, and access to the outside. It needs to have multiple exit points and design elements that accentuate how color, sound, air quality, and layout help to create safe, welcoming spaces that reduce the fear, anxiety, and barriers associated with trauma.
FAST FACTS!
LOCATION: Being in downtown San Mateo, it is centrally located within the County and is convenient for clients and staff
ACCESS: The new building is close to public transportation and services, with easy access to parking.
SIZE: At 7,500 square feet (sf) across two floors, it is 1,200 sf larger than our current space and able to accommodate our current and future program and staffing needs.
PRICE: Pre-pandemic, this building was priced over $1,000 per sf. At $3,950,000, our price is only $525 per sf. By raising $600,000 by May 15, 2024 (Phase I), we can self-finance, avoiding high interest rates.
ADA: The building’s floorplan beautifully accommodates our ADA needs for entry access, bathrooms, and elevators. By raising $1,000,000 by the end of 2024 (Phase II), all can easily be brought up to code and trauma informed design features added.
TRAUMA INFORMED: The building streams natural daylight throughout both floors, has multiple exit routes, easy access to outdoor spaces, and has an open floor plan with clear sightlines throughout. These are all critical components to trauma informed design and essential to a safe, healthy work environment that reduces client trauma responses and supports mental health for all.
MEETING SPACES: The building has meeting spaces that are sized to accommodate both smaller and larger gatherings, essential to program and staff needs.
PROGRAMS: In addition to being open and welcoming, the open floor plan will facilitate team cross-functional collaboration, which is essential to our comprehensive housing services.


