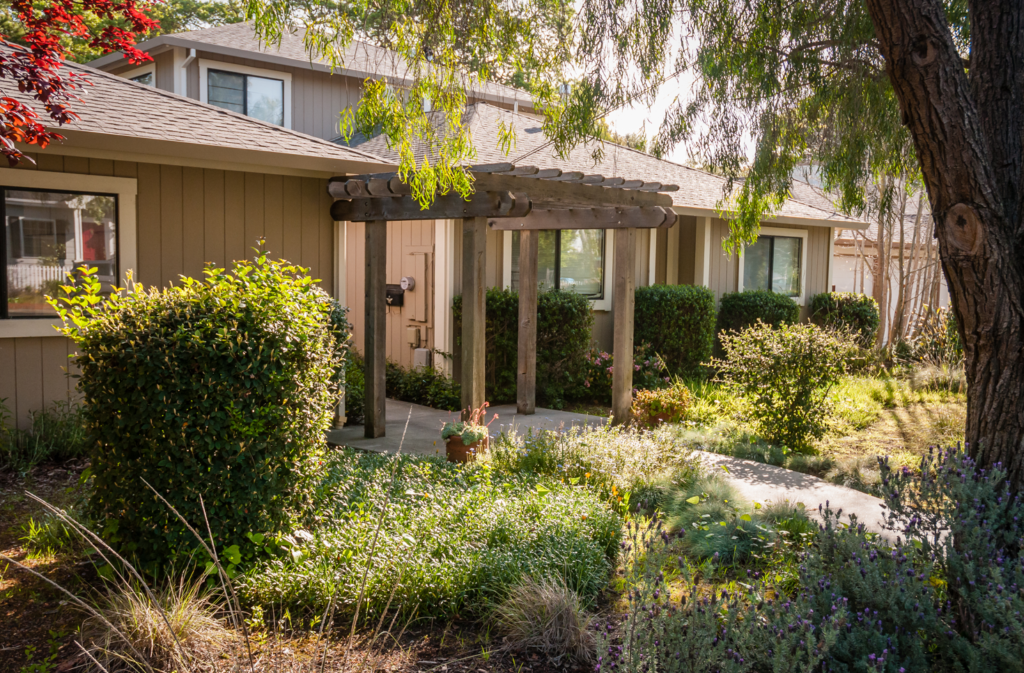BACKGROUND/INTRO:
The Cedar SHARE home is located in the City of San Carlos’s Howard Park Neighborhood. The house is one of four SHARE Homes in HIP Housing’s Self Sufficiency Program affordable properties portfolio.
In the early 1990s, leading up to the acquisition and construction of the house, HIP Housing staff encountered opposition to development from largely single-family neighbors residing near the property. Over time, the surrounding community felt more comfortable with the construction of the home and eventually expressed full support of the project. This was largely thanks to outreach and neighborhood meetings held by HIP Housing’s Former Associate Director Jolly Perkocha.
Today, the Howard Park Neighborhood is zoned to include single-family land, mixed-use downtown space, and multi-family medium-density land. Families residing in the Cedar SHARE Home have ready access to public transit and a host of amenities, including public schools, a library, businesses, and parks.
![]()
![]()

LOCATION:
717 CEDAR STREET, SAN CARLOS, CALIFORNIA
PROPERTY DESCRIPTION:
The shared house is 2,700 square feet, and includes 6 bedrooms to accomodate 2-3 families. The house has a 600 square foot carport that can shelter an accessible van and two other cars. Two more parking spaces are available along the driveway. The downstairs area is fully accessible, with a walk-in shower, wide halls, and ample turnaround space in the bathroom, laundry room, and kitchen. The property also features an overhead sprinkler system and a solar collection on the southern portion of the roof.
The property is a part of HIP Housing’s Self Sufficiency Program. Clients of the Self Sufficiency Program who live in the SHARE homes pay a very low rent ($100 per room per month) for up to two years as they pursue higher education and/or job training. The SHARE homes allow clients to focus on schooling without having to worry about high rent costs, while they increase savings and improve credit scores.
Early on, the property was dubbed “Robbins Nest”. In a 1995 interview, Jolly Perkocha, HIP Housing’s Associate Director at the time, explained: “A nest has a connotation of building, nurturing, fostering a sense of community.” It was also named for Josephine H Robbins, a philanthropist who promoted the wellbeing of children and single parents, and whose foundation contributed substantially to the project.
COMPLETION DATE: October 25, 1995
ACQUISITION & FINANCING:
HIP Housing’s third SHARE Home sits on an acre and a half of land that originally belonged to the County Board of Education. After HIP Housing repaired the creek bank on the site’s eastern boundary, the organization purchased the land. HIP Housing partnered with a team of developers and 120 volunteers and businesses to complete construction of the house on October 25, 1995.
Funding for the acquisition and construction of the property came from the County of San Mateo (Community Development Block Grant Program), the City of San Carlos, and the J H Robbins Foundation. The American Society of Interior Designers, led by Board Member Leslie Emlay, acquired quality furnishings for the house.
DEVELOPMENT TEAM:
Architect: CJW, Portola Valley;
Contractor: SEA Construction, San Carlos;
Structural Engineer: Richard Hensen;
Soils Engineer: Tejima & Associates;
Landscape Architect: Blue Sky Designs;
Design Team: ASID (American Society of Interior Designers), Leslie Emlay, chair;
Community Impact and ViaCom volunteer Teams.
FUNDING SOURCES:
$300,000 loan, J H Robbins Foundation
$293,962 non-interest bearing loan, City of San Carlos
$125,451 non-interest bearing loan, County of San Mateo
$104,900 construction grant, J H Robbins Foundation
TOTAL DEVELOPMENT COST: $410,662
